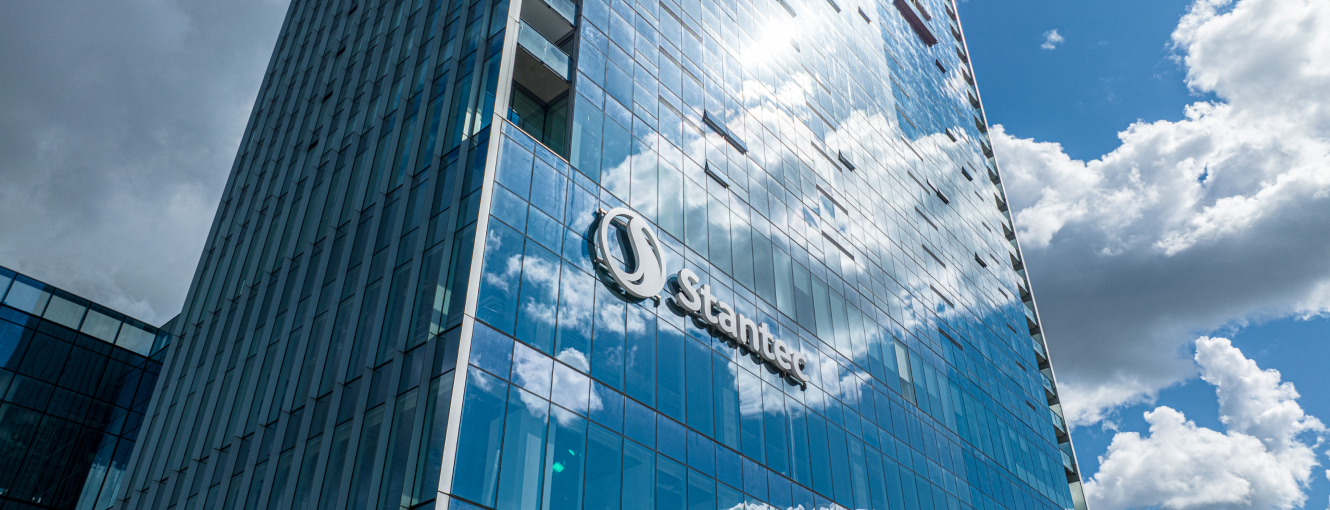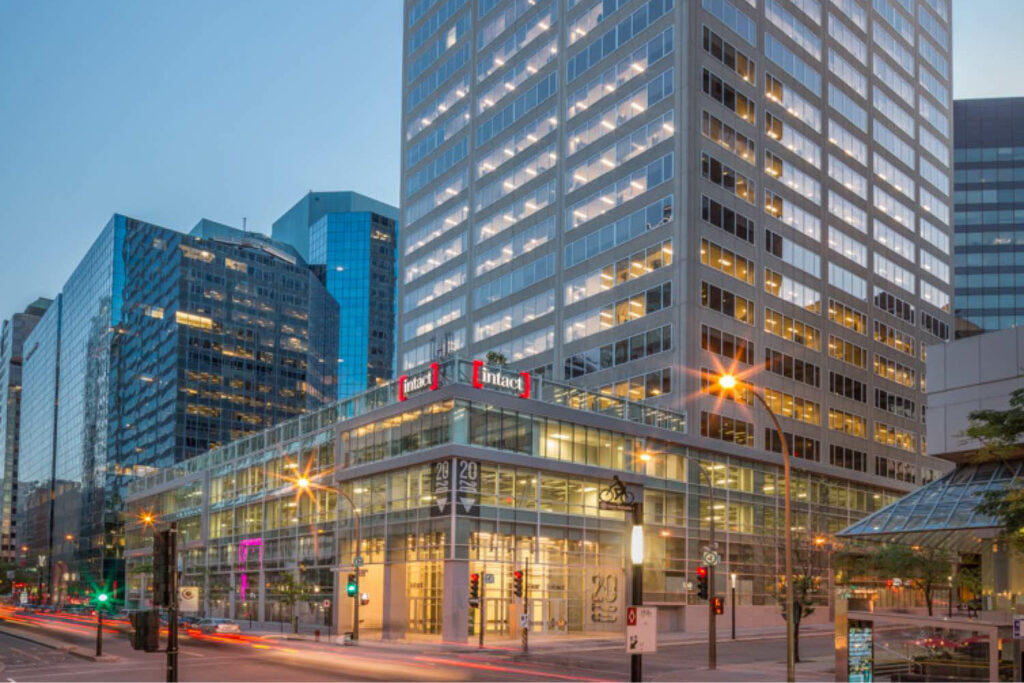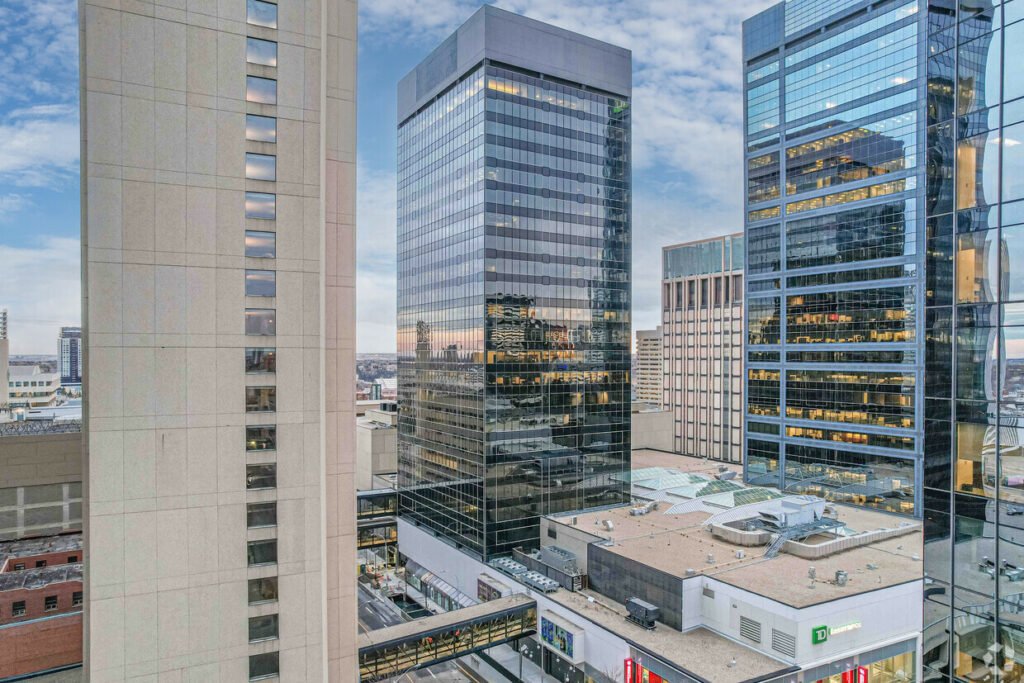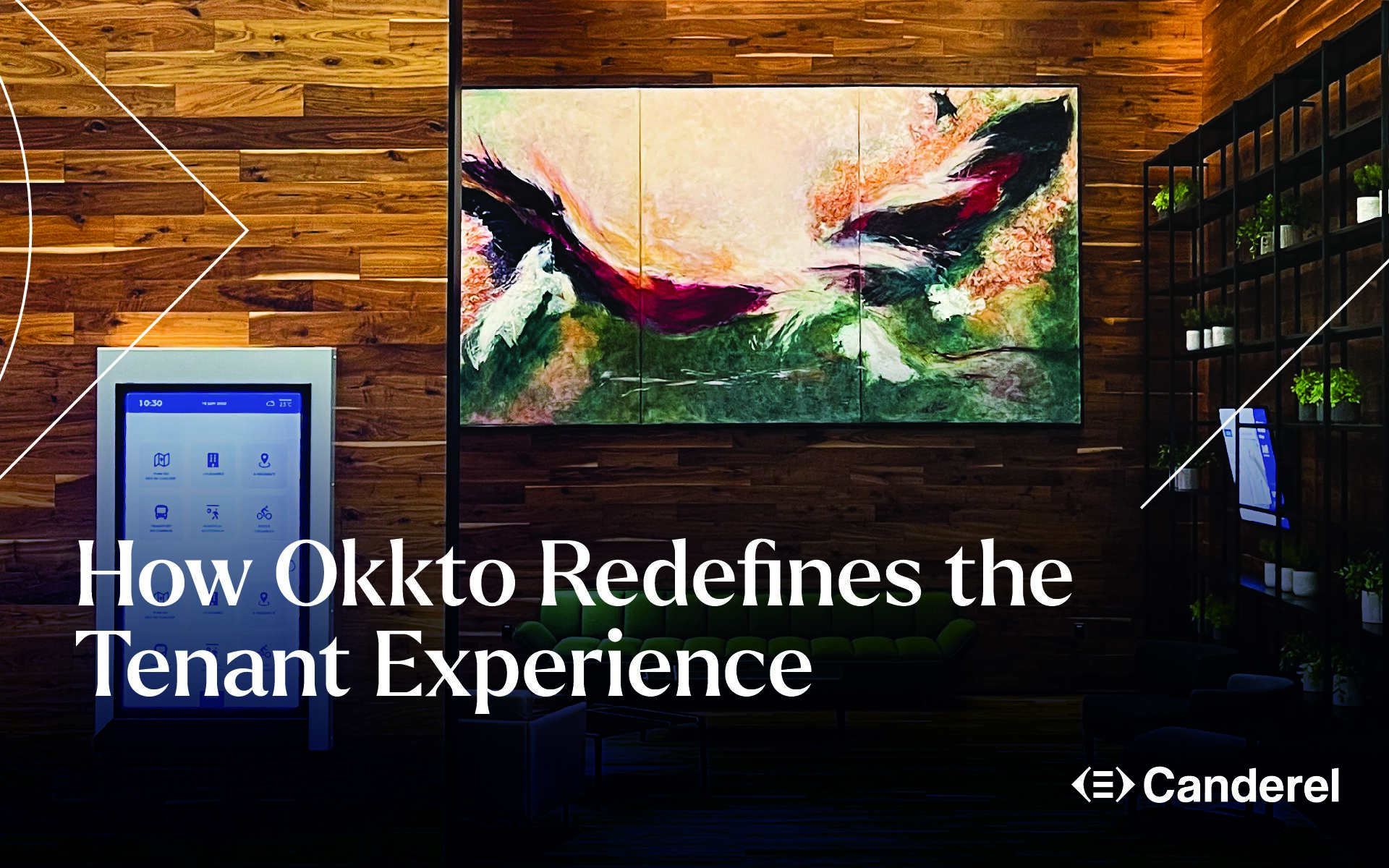Summary
Challenge: Stantec Tower, despite its impressive design and LEED Gold certification, faced issues with space optimization, amenity gaps, and changing tenant demand for space.
Solution: Canderel’s property management team addressed these issues by creating high end show suites, identified new high-quality tenants to backfill unneeded space, and creating spaces that fostered accessibility, engagement, and adaptability.
Challenge: Retail spaces were too large or inaccessible for the existing demand, particularly on the southwest side, which was isolated from the lobby by an exit hallway.
Solution: Our experts removed the exit hallway in the southwest retail space, providing direct lobby access and connecting retail spaces to the central flow of tenant traffic. The southeast retail bays were reconfigured to meet the evolving demands of retailers, with a small hallway added to ensure all units had direct access to the lobby allowing for year-end access from indoors.
Challenge: The building lacked modern amenities, which became more critical as the demand for wellness and the employees experience increased post-pandemic.
Solution: A new amenity floor was created, including an elegant lounge, a top-tier fitness facility, a luxurious outdoor patio, and conference facilities.
Standing over 69 storeys (228) meters tall, the heart of Edmonton’s bustling arena district is home to the tallest high-rise building in Western Canada – Stantec Tower. This tower is an ambitious addition to Edmonton’s evolving cityscape. It is built with architecture, engineering, and commission services handled across Stantec and is proudly LEED Gold – Core and Shell, Rick Hansen, and WiredScore certified. Not only is this development a great addition to downtown Edmonton, but it has become a destination where everyone can be united under one roof.
Recognizing the potential hidden within the tower, Canderel, in collaboration with Deka, the owner, saw an opportunity to reshape the building’s journey. With Deka leading the design transformation and Canderel managing the execution, the project revitalized Stantec Tower through strategic space optimization, enhanced accessibility, and the creation of world-class amenities. With over 49 years of experience, Canderel is always well-positioned to adapt to changing demands by leaning on the expertise of its vast resources, network, and pool of real estate experts.
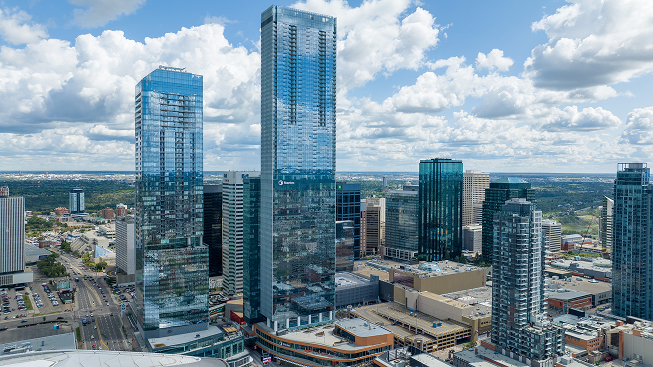
Optimizing Stantec Tower's Retail Spaces
Stantec Tower was built in 2018, and its expansive retail layout was envisioned to cater to the entirety of Edmonton’s downtown core. Despite its gleaming façade and presence, the building faced unexpected hurdles, including space optimization, amenity gaps, and tenant occupancy changes post-covid. As the building filled out, two crucial issues emerged. Retail spaces designed to serve a bustling downtown market proved too expansive or inaccessible for the existing demand. Some spaces were too large for most retailers in the downtown Edmonton market, and there was limited access to the lobby, which was critical to ensure accessibility year-round. Without a clear pathway to increase access and flexibility, these expansive areas risk remaining underutilized, compromising the building’s overall appeal and impacting its tenants.
Deka reimagined the layout to improve functionality and tenant appeal, while Canderel managed the implementation of these design changes. The southwest side of the building, previously isolated from the lobby by an exit hallway, was a key area of focus. Deka’s redesign reconfigured the space to seamlessly integrate with the building’s central flow, while Canderel’s team ensured the project was executed efficiently. The exit hallway was relocated to allow direct lobby access, significantly improving tenant visibility and engagement.
Space
optimization
Enhanced
accessibility
Direct
lobby access
Increased
tenant engagement
Additionally, Deka’s updated vision for the southeast retail bays reduced their size to better align with market demand. Canderel’s execution ensured the inclusion of a small hallway, allowing all units to have direct access to the lobby. These enhancements increased leasing opportunities and improved the overall tenant experience.
Canderel’s property management team swiftly identified and addressed these issues by creating a layout that fostered accessibility, engagement, and adaptability for future tenants. To tackle the separation issue, our experts removed the exit hallway in the southwest retail space and repositioned it to provide direct lobby access. This change connected the retail spaces to the central flow of tenant traffic, allowing one of the newer tenants to lease 10,000 square feet of contiguous space, including direct lobby access and an upgraded hallway for a smoother user experience. This upgrade made the area more appealing by simplifying access and fostering a seamless flow between retail and lobby areas, leading to higher visibility and increased foot traffic.
The management team also reconfigured the southeast retail bays by reducing their size to meet the evolving demands of retailers in downtown Edmonton. Using a new proactive approach to design, new high end show suites were constructed ultimately demonstrating our commitment to attracting new high-quality tenancies to fill unneeded space and create spaces. In addition, a small hallway was added to ensure all units had direct access to the lobby. This adjustment facilitated the leasing of the middle bay, making the two end bays more attractive and more accessible to lease.
Innovative Amenities at Stantec Tower: Redefining Tenant Satisfaction
As Edmonton’s commercial real estate market evolved, the need for more advanced and sustainable amenities became paramount, mainly as the world emerged from the pandemic with a greater focus on back to work, wellness, and the employee experience. Stantec’s initial design lagged the new trend of modern, sustainable amenities in demand by occupiers. Therefore, the building lacked essential modern amenities to meet the evolving market’s expectations. This gap presented a potential risk to the building’s appeal for existing tenants and in attracting new ones who expect state-of-the-art facilities as part of their work environment.
Deka conceptualized a world-class amenity floor, creating a dynamic space that would enhance tenant satisfaction and set Stantec Tower apart. Canderel managed the project’s execution, ensuring that each design element was seamlessly integrated into the building’s infrastructure and catered specifically to the desires and needs of its high-profile tenant base.
World-class
amenity floor
Inviting
lounge
Top-tier
fitness facility
Modernized
conference spaces
An elegant lounge with flexible seating and several private event options were also added to provide tenants with a space away from the busier areas. The lounge, equipped with a kitchen, offers a perfect retreat where tenants can host events, network, or unwind. The design created a welcoming environment that encouraged social interactions and fostered a sense of belonging and community.
Recognizing the importance of wellness, Canderel installed a top-tier fitness facility fully equipped with top-of-the-line Technogym equipment from Italy. To further improve the convenience of this wellness center, changing rooms with towel service and lockers were added, allowing tenants to easily incorporate fitness into their daily routines. For cyclists and bike enthusiasts, the building is also equipped with a cycle center that allows tenants to secure and store their bikes, including full locker facilities.
With Stantec in an ideal location overlooking Edmonton’s bustling ICE District Plaza surrounded by the city’s breathtaking skyline, provided the perfect backdrop for a luxurious outdoor patio that is connected to the amenity floor creating a one-of-a-kind indoor and outdoor experience catering to a variety of corporate events. Complete and equipped with everything you need for a relaxing outdoor experience, including wi-fi, fire pits and high-end furniture. This luxurious patio offers tenants a serene space to escape from their desks, or it can serve as a setting for informal meetings.
Recognizing the need for a proper and functional space that accommodates tenants’ work-life balance, conference facilities were also included. These conference facilities offer a variety of meeting rooms of different sizes with audio and visual capabilities, ultimately providing tenants with flexible workspaces.
A Leading Business Destination
Stantec Tower was transformed into a workspace beyond the basics with the new amenity floor. The lounge, fitness center, outdoor patio, and conference rooms created a unique environment where tenants could work, recharge, and socialize without leaving the building. With our property management expertise and Okkto implementation, the amenity floor became a central feature that distinguished Stantec Tower in the competitive market. Over 700 regular building users registered to use the new amenity space, fostering a thriving community and maximizing the building’s potential. Furthermore, the property’s connection to the vibrant ICE District and Canderel’s hands-on approach to property management helped position Stantec Tower as one of Edmonton’s premier office buildings.
Canderel’s approach to property management at Stantec Tower demonstrates its ability to identify and resolve complex challenges, all while improving tenant experience and maximizing the potential of high-profile buildings. Through innovative space optimization, creating a world-class amenity floor, and ongoing tenant engagement, Canderel successfully positioned Stantec Tower as an Edmonton real estate market leader and a go-to destination in the ICE District.
Conclusion
By combining Deka’s visionary design with Canderel’s project management expertise, Stantec Tower was transformed into a workspace beyond the basics, with the new amenity floor creating a unique environment where tenants could work, recharge, and socialize without leaving the building. Canderel’s approach to property management demonstrated its ability to identify and resolve complex challenges, improving tenant experience and maximizing the potential of high-profile buildings.
