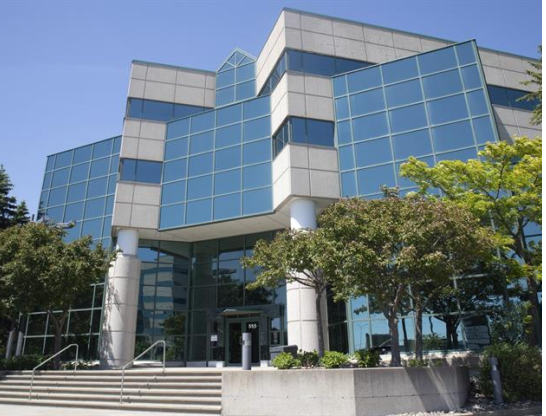Home 1985 : Philips Micom, 600 DR-FREDRICK-PHILIPS
1985 : Philips Micom, 600 DR-FREDRICK-PHILIPS
In this built-to-suit project, when the tenant requested that the office building be connected to the manufacturing and warehousing facilities, Canderel decided not to simply create a corridor but to do something completely different. For about the same cost, the three components were linked under one roof, with the upshot being that office and production personnel could easily circulate and communicate in the atrium. This innovative design led to the building being featured in Architectural Digest.
The tenant was so proud of its large new meeting space that it became the venue for many corporate functions.

Tags
- Timeline
Related Services
Property management
Lorem ipsum dolor sit amet consectetur. Nulla lorem tellus posuere morbi malesuada sit elit aliquam nunc. Volutpat magna lorem metus at risus turpis. Id non.
Leasing & Marketing Services
Lorem ipsum dolor sit amet consectetur. Nulla lorem tellus posuere morbi malesuada sit elit aliquam nunc. Volutpat magna lorem metus at risus turpis. Id non.
Sustainability Consulting
Lorem ipsum dolor sit amet consectetur. Nulla lorem tellus posuere morbi malesuada sit elit aliquam nunc. Volutpat magna lorem metus at risus turpis. Id non.
Connect with us
Learn how you can benefit from Canderel’s comprehensive real estate experience.