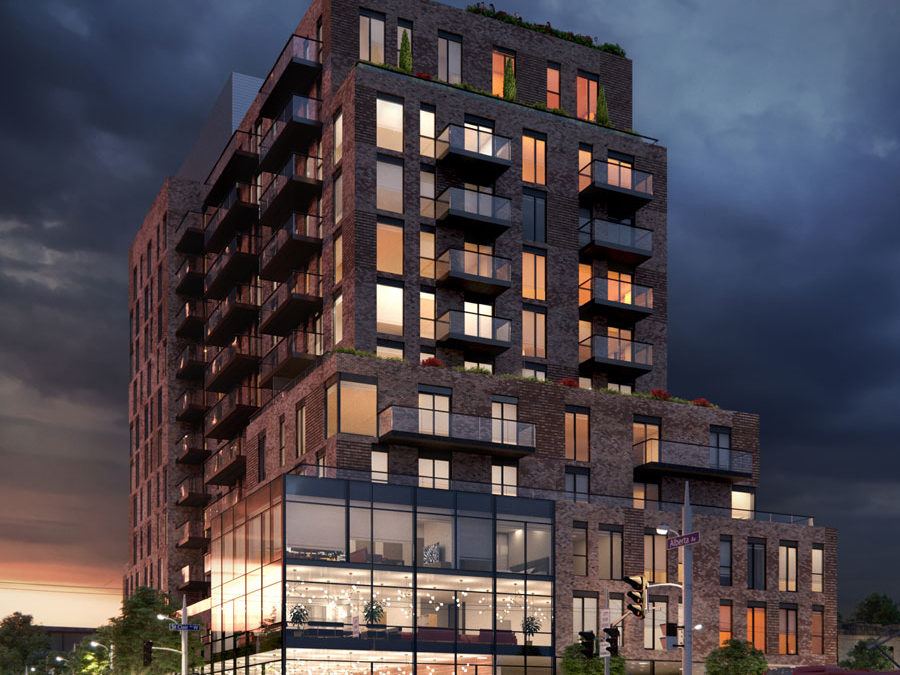Article en anglais seulement
There are few neighbourhoods in Toronto where everyone knows your name. The stretch of St. Clair West that passes through Wychwood, Hillcrest and Regal Heights is one of them, and will now welcome Canderel’s St.Clair Village.
Nestled right in the middle of the action, St.Clair Village captures the City’s new urban vision for St. Clair Avenue West.
“The city worked extensively with surrounding communities in a series of Avenue Studies to ensure the local character of the neighbourhood is preserved, while allowing this part of the city to grow and flourish. Every element of the streetscape along St. Clair is balanced. Wide sidewalks, a dedicated streetcar lane, mixed-use zoning and boutique retail storefronts, create the ideal environment for mid-rise development,” says James Deitcher, Director of Development, Residential Group, Canderel. “It’s a long-term vision that we are proud to be part of.”
A neighbourhood characterized by the brick houses of “old” Toronto for more than 100 years, St. Clair stands proud. While the streetcar track may have changed, the same community spirit now ushers in younger families and a new wave of millennial-focused business into the area.
Canderel’s St.Clair Village pays homage to its roots. Designed by Quadrangle, the 12-storey brick residence cladded in cordoven bronze and maroon red brick features dark bronze window mullions. “The design is subtle in its form with dynamic tactile textures and details. The intention was for the building to become part of the neighbourhood, as if it had always been there,” says Richard Witt, Principal at Quadrangle.
“Another main driver for the design was to enhance street life along St. Clair,” says Witt. A framed glass façade creates a dynamic retail experience with amenity spaces strategically placed on the second level to further animate activity on the street.
Well served by transit, St.Clair Village is minutes from St. Clair West subway station, providing a quick 20-minute ride to the downtown core. Residents of St.Clair Village can also enjoy the pristine green spaces and community amenities of nearby Cedarvale, Casa Loma and Forest Hill neighbourhoods.
In sync with the community’s renewed urban energy, residential interiors tie the old and the new with sleek lines and refined textures. A monochromatic geometric screen, cove lighting and stone accents create a warm entrance. “We brought the warmth of the neighbourhood’s architecture inside, with a slight transition to a lighter, modern palette,” says Kathy Chow, Interior Designer, Canderel. “As a result, interiors showcase a play between light and dark.”
Suite layouts accommodate a range of demographics, from young professionals to families and downsizers, including a large percentage with three-bedrooms. The building’s L shape design favours highly desirable corner layouts. Purchasers also have the opportunity to combine select units.
Distinct social spaces provide options for large or intimate gatherings. Wine collectors can entertain with a featured temperature-controlled wine storage lounge. A fitness studio overlooking St. Clair includes top-of-the line exercise equipment including TRX props and cardio equipment with built-in tablets for live class streaming.
With projects in Toronto, Montreal and Ottawa, Canderel is known for creating communities that lead the transformation of neighbourhoods, including: DNA 1, 2 +3 on King West; Residences of College Park, Aura at College Park and the soon to be completed YC Condos at Yonge and College. Canderel was the first developer to build on Etobicoke’s waterfront and is currently in the process of transforming a significant piece of downtown Montreal with the anticipated Tour Des Canadiens master-planned community. With an ear to the ground in Toronto, Canderel has identified 900 and 908 St. Clair West as their next opportunity to bring value to an emerging destination in the city with St.Clair Village.
One bedroom to three-bedroom suites at St.Clair Village range from 450 – 1300 Sq. ft, and are priced from the mid -$400s to over $1 million. Launching this spring, the presentation centre will be located at 805 St. Clair West. To register visit: stclairvillage.com

